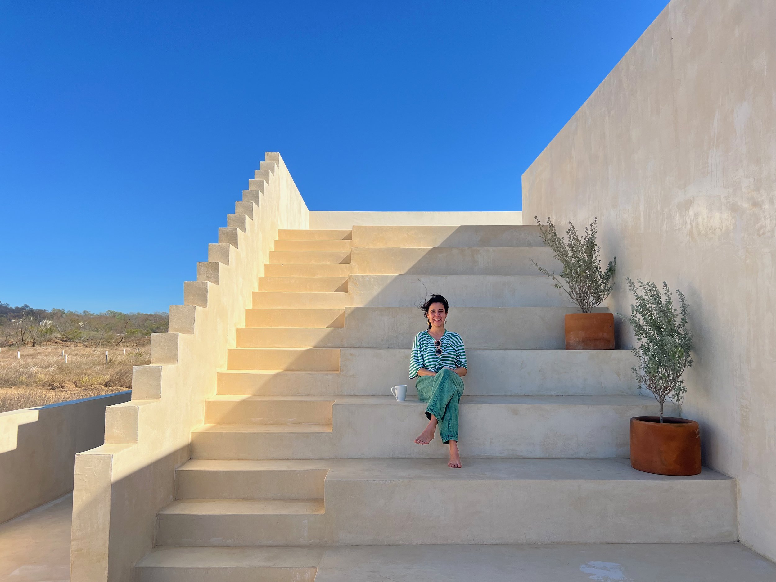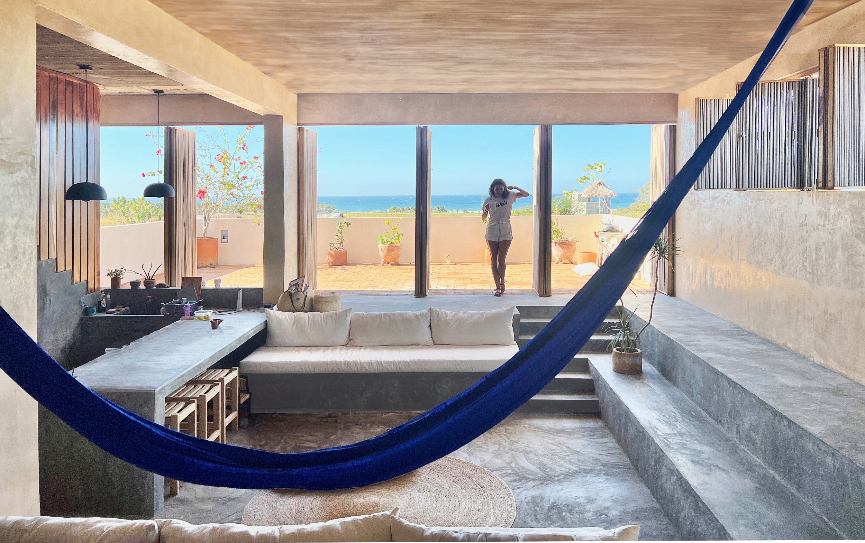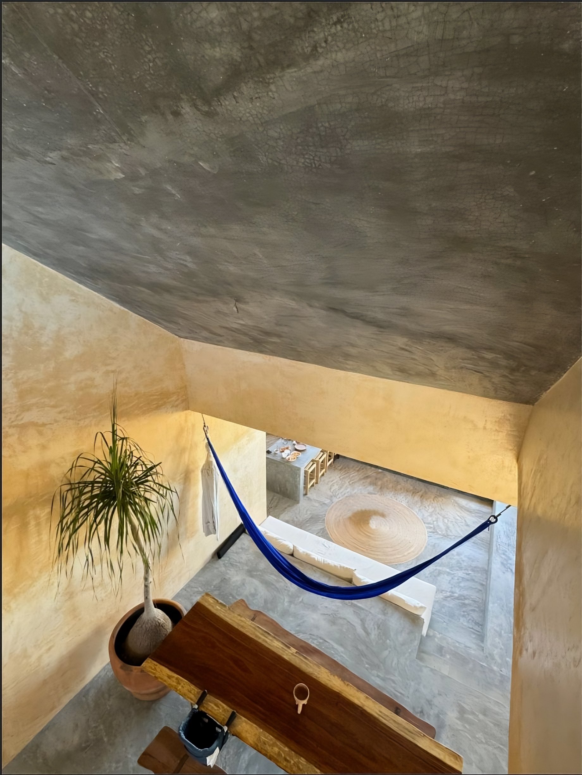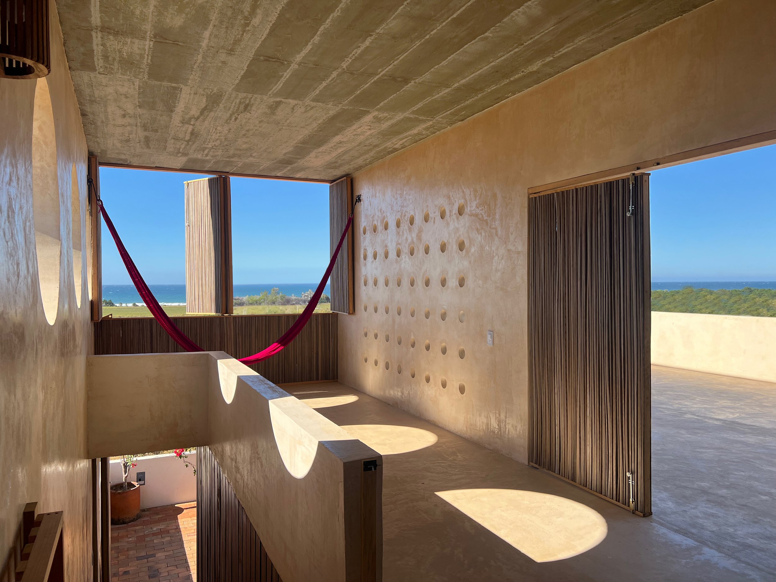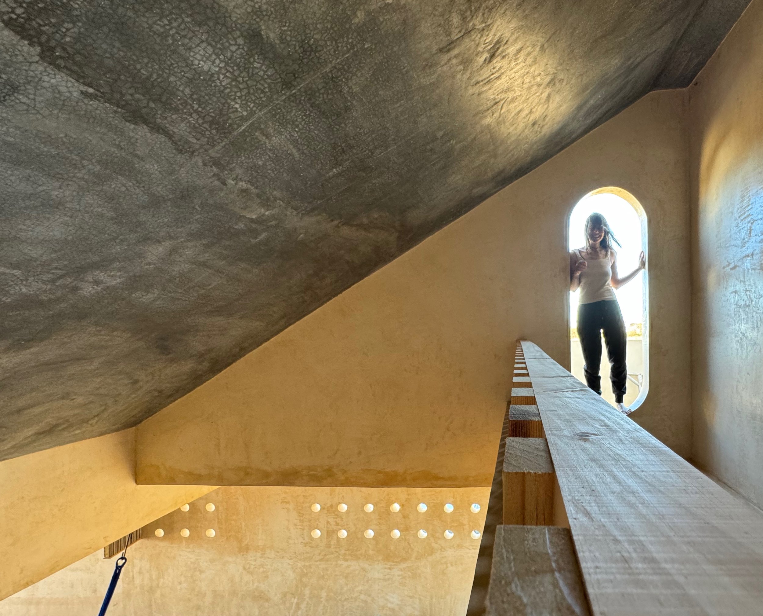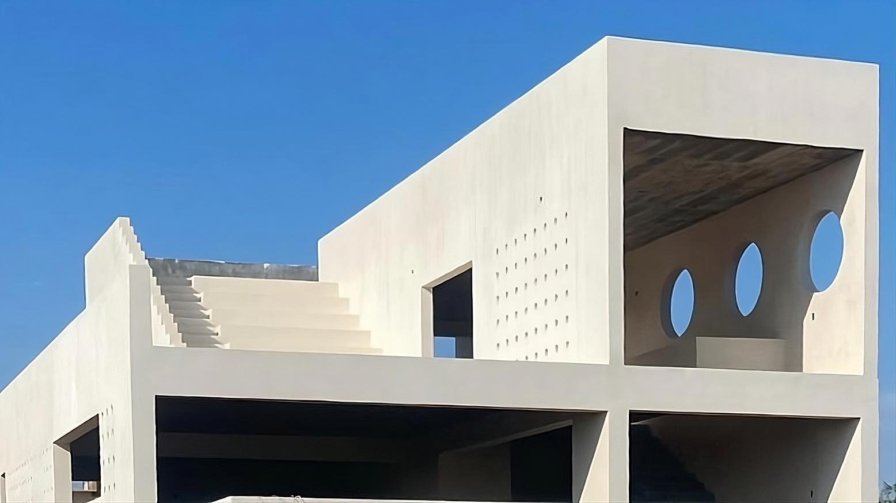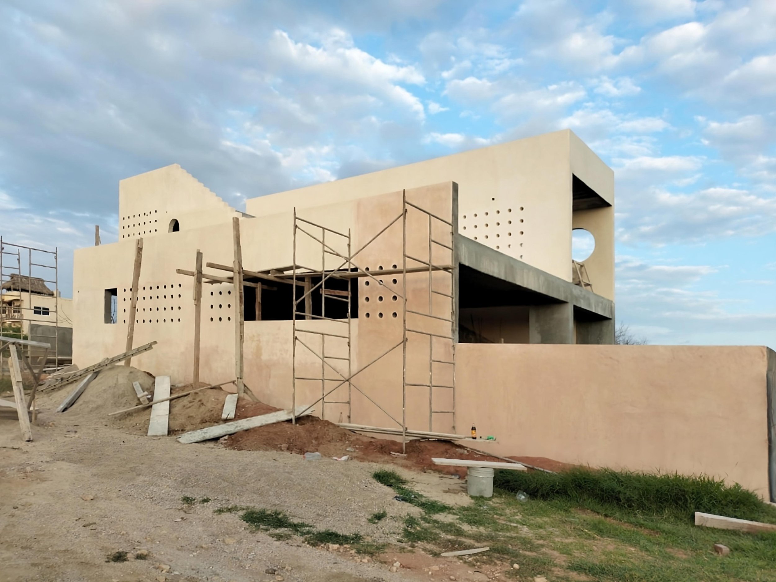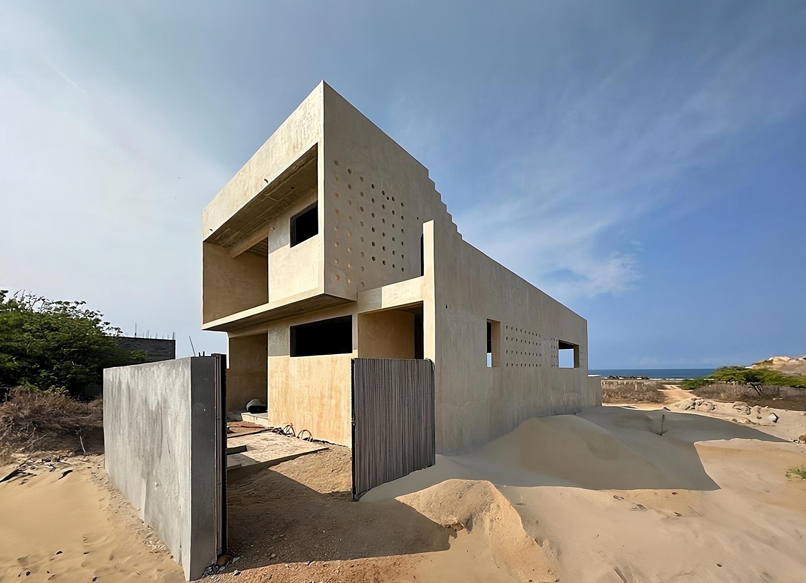BEMAK-ramirez house
PUERTO ESCONDIDO, OAXACA, MEXICO. 2020.
The main design idea for this vacation home in a beautiful isolated spot, with attractive views of the hills and the ocean, responds to the dual need for a house from which to enjoy the landscape, while at the same time protecting its interior space. This is due both to the extreme weather as well as to the house’s being unoccupied for much of the year and thus needing to be closed up at such times.
In general, the design seeks an efficient response to the high temperatures of the desert climate, using a natural cooling system achieved by cross-ventilation of the entire space, as well as the insulating qualities of its rammed earth walls. These walls, which are very low-cost and of low ecological impact, absorb heat by day and release it by night. It is a construction system used for hundreds of years in Mexico, and which also offers visually attractive textures and colors.
The house’s design was planned by section in order to achieve ideal relationships between indoors and outdoors; thus it is slightly elevated from the street level, allowing visual contact from inside to outside without allowing the indoor spaces to be seen from the approach. The same is true inside the house, where social areas and outdoor landscape can be seen from the private spaces, thanks to its discrete elevation. To reinforce the idea of continuous space, the interior and exterior closures are designed so that all the areas can be opened, generating the feeling of a larger space with good airflow.
Bearing in mind that the house is currently on an isolated and nearly virgin site, but that this will change in the upcoming years, its shape responds to the possible urban mass of the future, where there will be houses attached to two of its sides. In response, the house’s roof is graded so as to create an amphitheater assuring the view of its natural scenery: the ocean.
Architect:
Arch. Ana Lasala
Arch. Isabel Lasala
Collaborators:
Arch. Sergio Fernández

