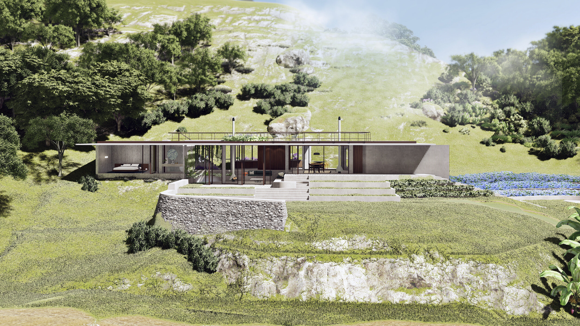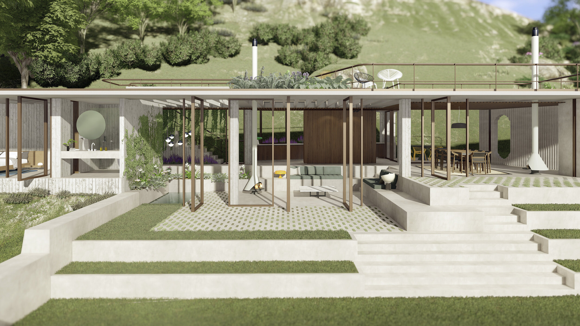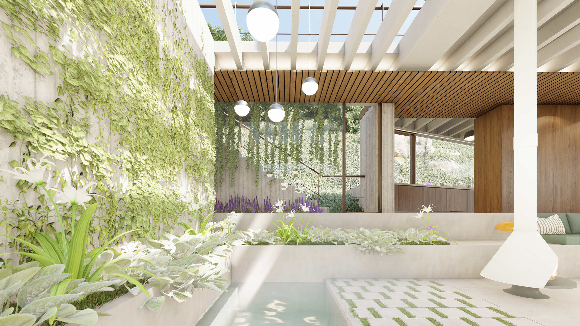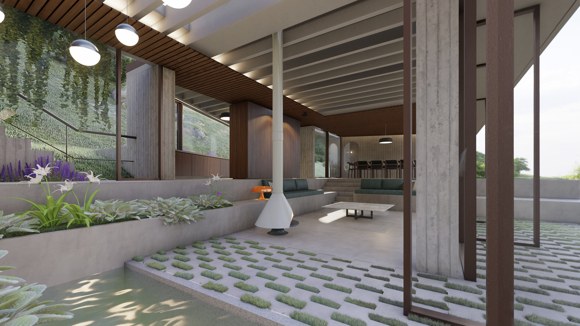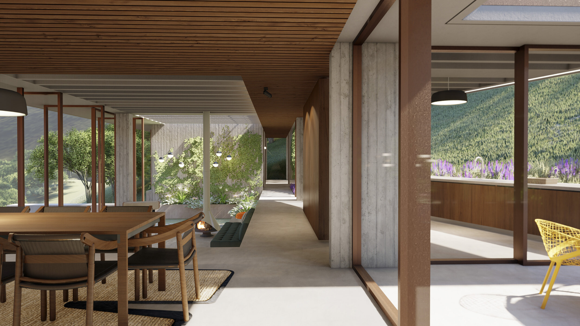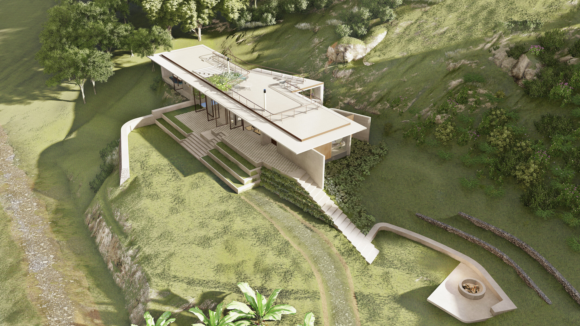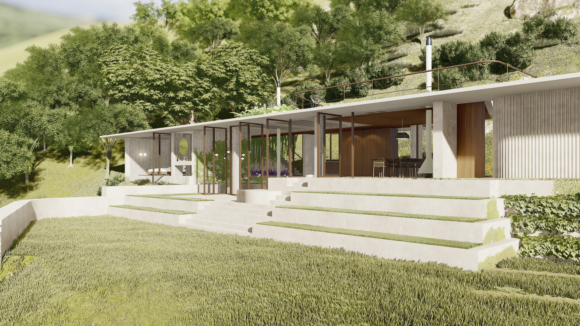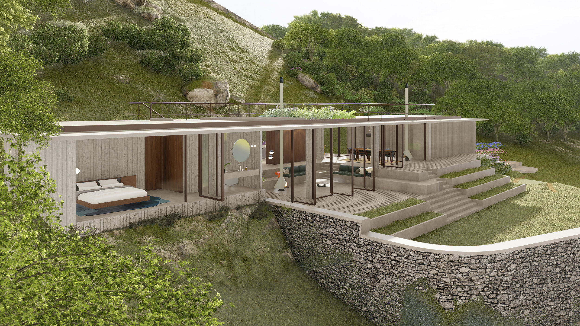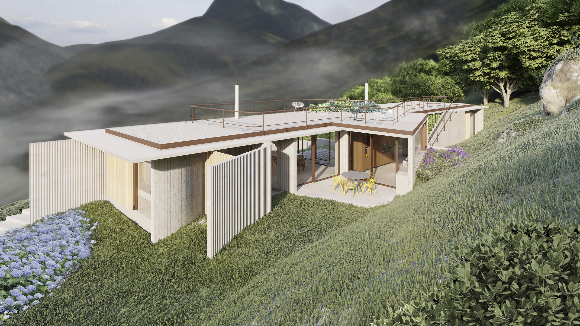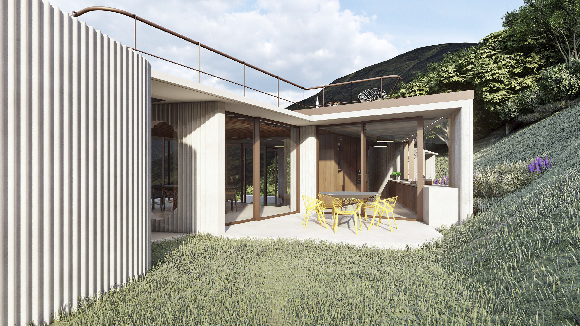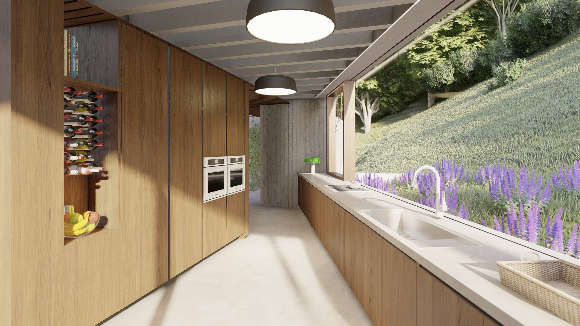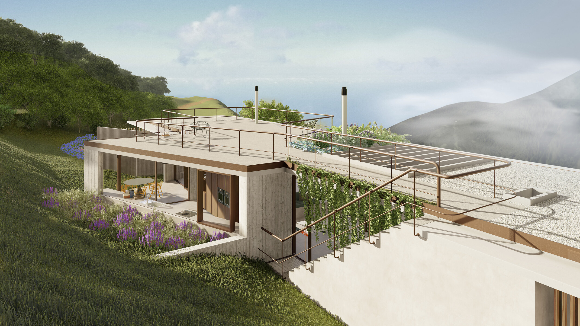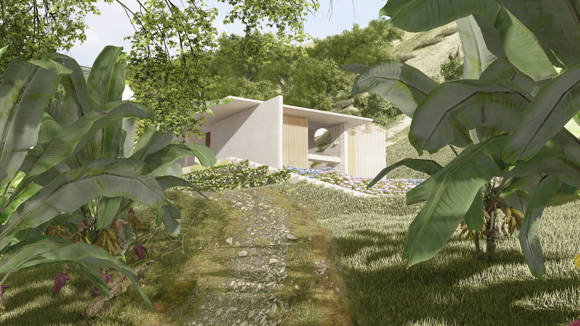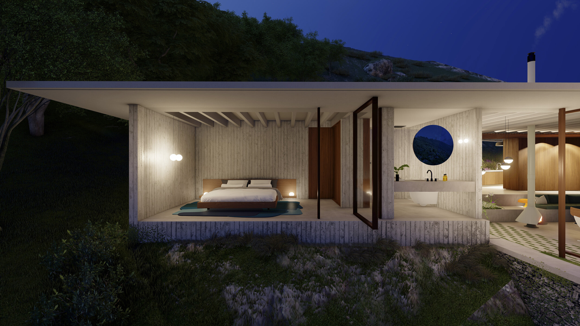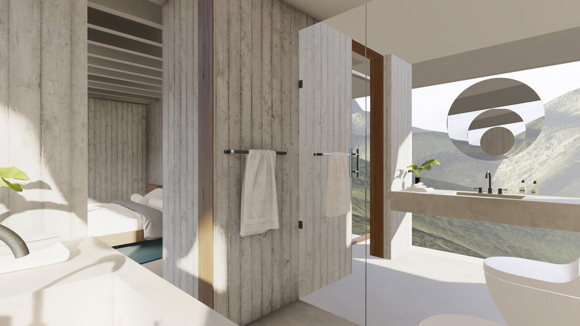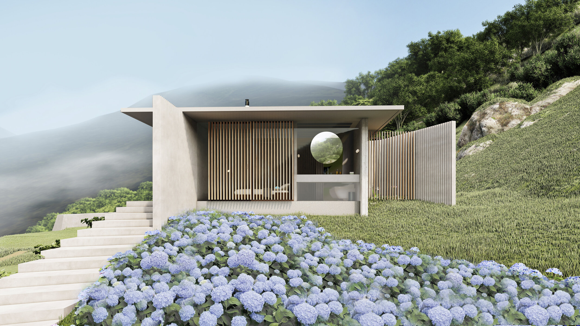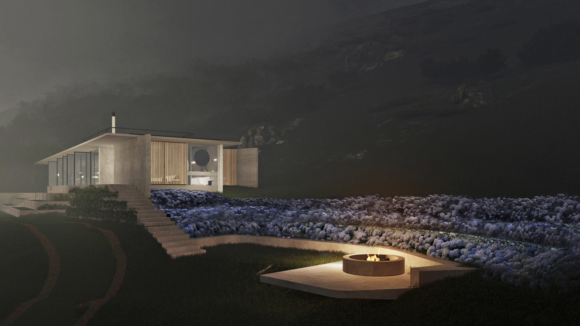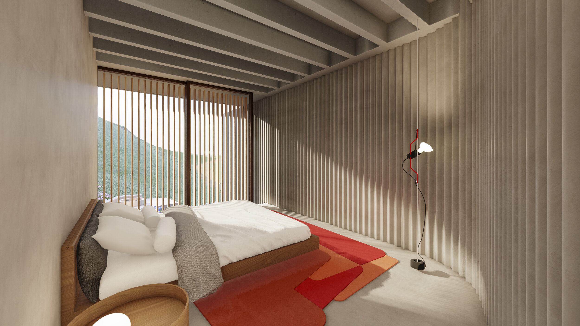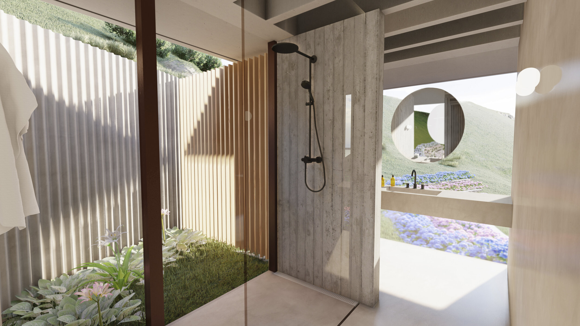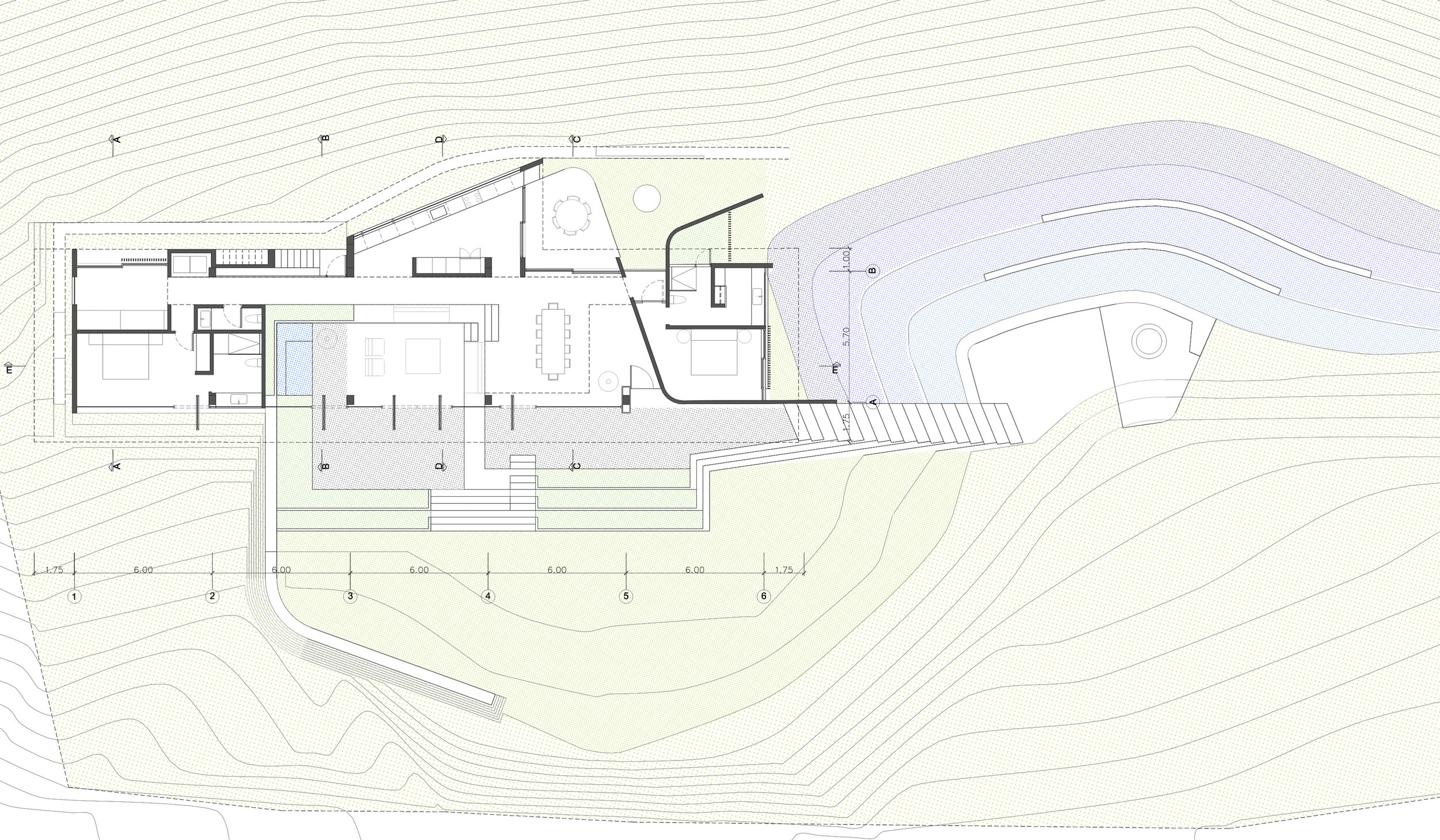House in galipan
project.
EL AVILA NATIONAL PARK, CARACAS, VENEZUELA, 2021.
The house is located on the mountain that lies between the city of Caracas and the Caribbean Sea. To assure that this project would be in keeping with the beauty of its natural surroundings, a main goal was to try to meld the boundaries between the building and the natural setting. Thus, the mountain and its vegetation would seem to penetrate the house and, in turn, the floors of the house would seem to merge into the topography and outdoor gardens. To achieve this, the house’s structure was proposed as a very transparent prism, allowing simultaneous views from the social spaces: the sea, towards the northwest, and the steep mountain, towards the southwest.
To emphasize this concept, the interior floors were contoured topographically, making use of the existing slopes in a kind of amalgam that integrates floors, stairs, terraces, and furnishings as one continuous surface.
The land has an imposing and attractive rocky presence, and so the structure of the house has been defined with cast-in-place concrete, blending chromatically with the landscape as expressed in sober and minimalist terms. Some walls of the house extend beyond its limits in response to various features of the land, thus better integrating the interior and exterior spaces.
The project’s installations have been designed to assure the efficient and measured use of resources, so as to minimize its environmental impact. The house’s electrical system uses solar energy in preference to the electrical grid, which will be maintained as a secondary system. The water system is gravity-based to avoid pumps, and wastewater will be treated by a filter ditch system for final disposal. Solid wastes will be used as fertilizer in the surrounding green spaces.
Architects:
Arch. Ana Lasala
Arch. Isabel Lasala
Collaborators:
Arch. Sergio Fernández
Arch. Christian Astros
Arch. Daniela Sanz

