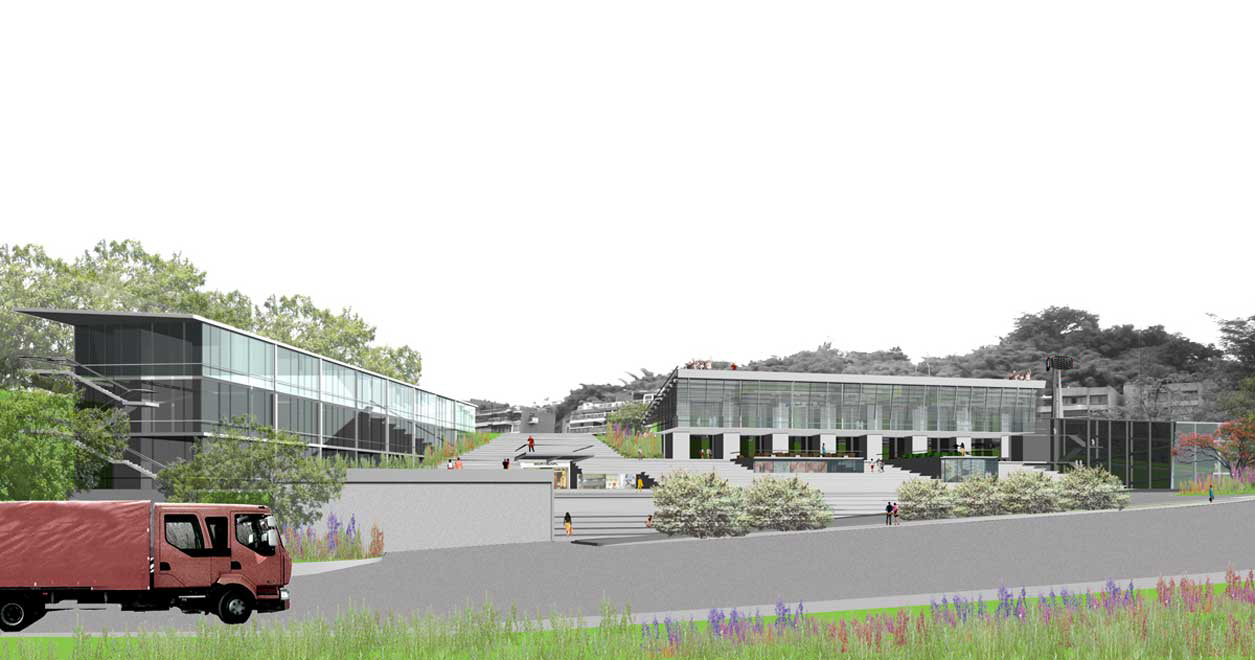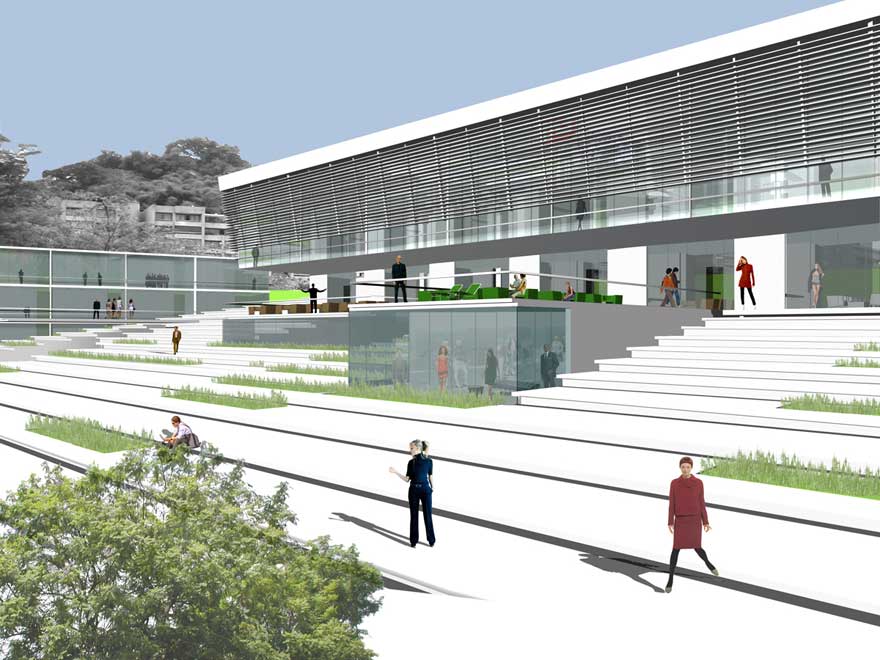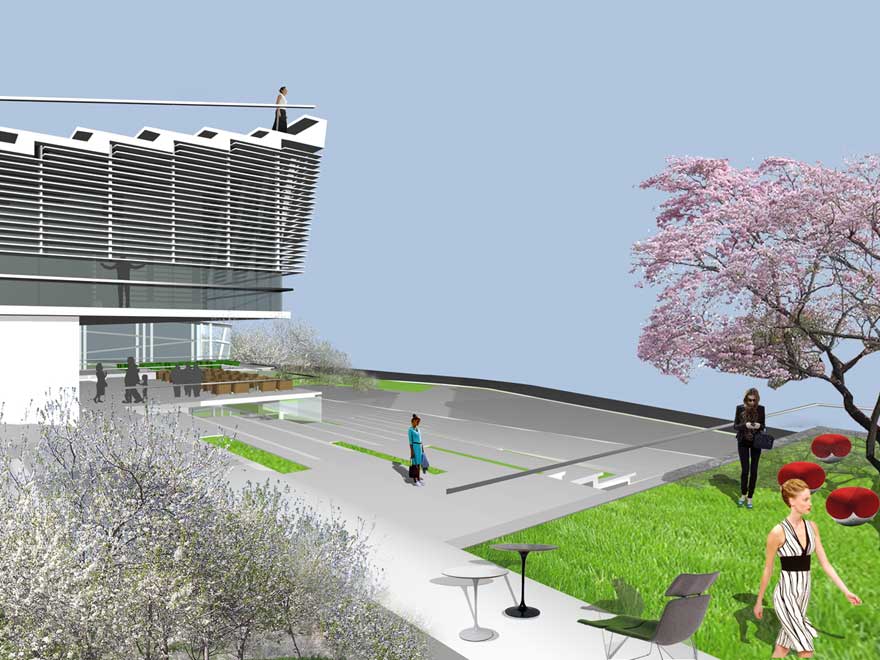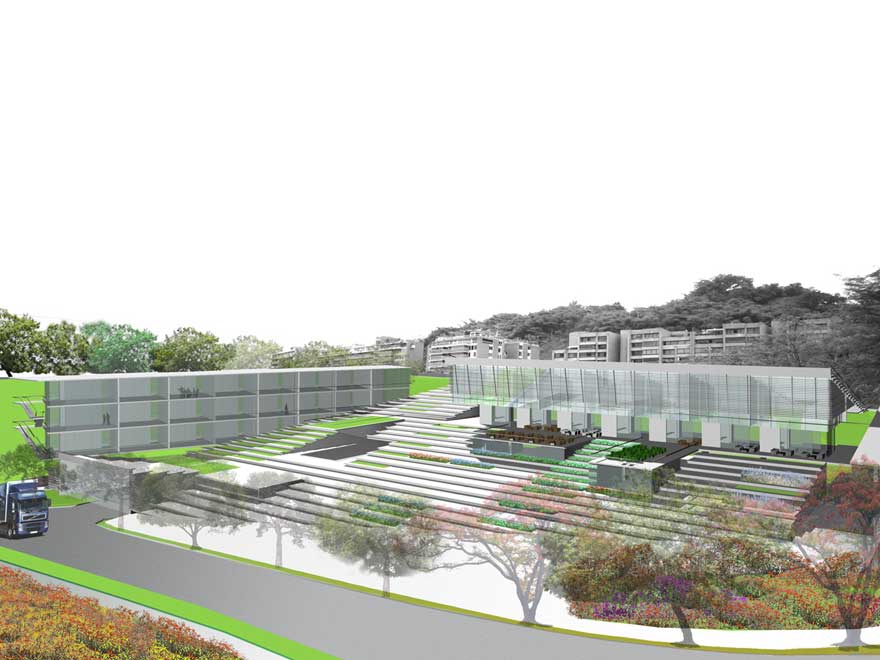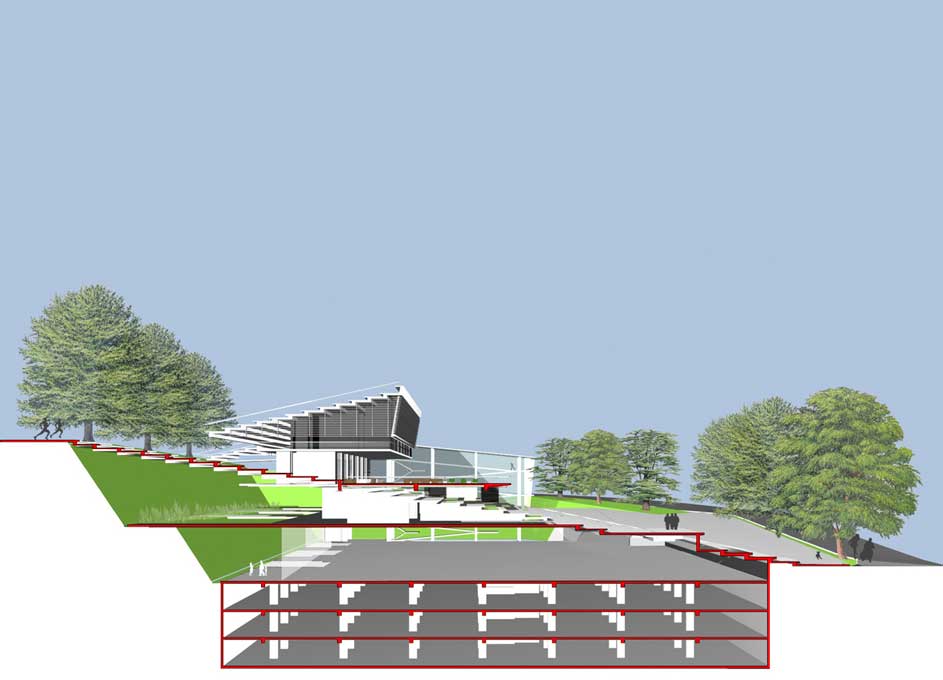LA ALAMEDA Shopping mall
Caracas, Venezuela. 2008.
The compromised condition of metropolitan Caracas favors the formation of hybrid public-private spaces. In recent years shopping centers have begun to house, in enclosed containers, activities that previously were part of the street environment. The project for La Alameda Shopping Mall sets aside the container, giving way to a space that connects the public and private spheres.
The image of the plot enjoyed by the new La Alameda Shopping Mall is embedded in the neighborhood’s collective memory. It is a previously untouched green space with a fourteen-meter grade spread along three surrounding streets, affording an interesting vision of Caracas.
To preserve the original image of the green area, the parking lot was built underground and a single-story supermarket was developed with access to services at the street’s lowest level.
Thanks to the land’s slope, a large tiered plaza consisting of roofs and steps, as well as small plazas and gardens, creates a constant connection with the surrounding streets. This plaza, which offers a new public space to the community, in turn houses stores, coffee shops and restaurants that enjoy an excellent view of the city.
Architecture:
Arch. Ana Lasala
Arch. Isabel Lasala
Arch. María José Sedales
Collaborators:
Arch. Mariana Lugo
Arch. Silvia Caradonna
Arch. Fernando Lara
Arch. Aksel Alvarez
Arch. Alvaro Plaza
Structural Engineering:
A-490 Consulting Engineers
Installation Engineering:
AR y Asociados
INTEG
Eng. Israel Lorenzo
Eng. Yosira Troccoli
Roads:
TDR

