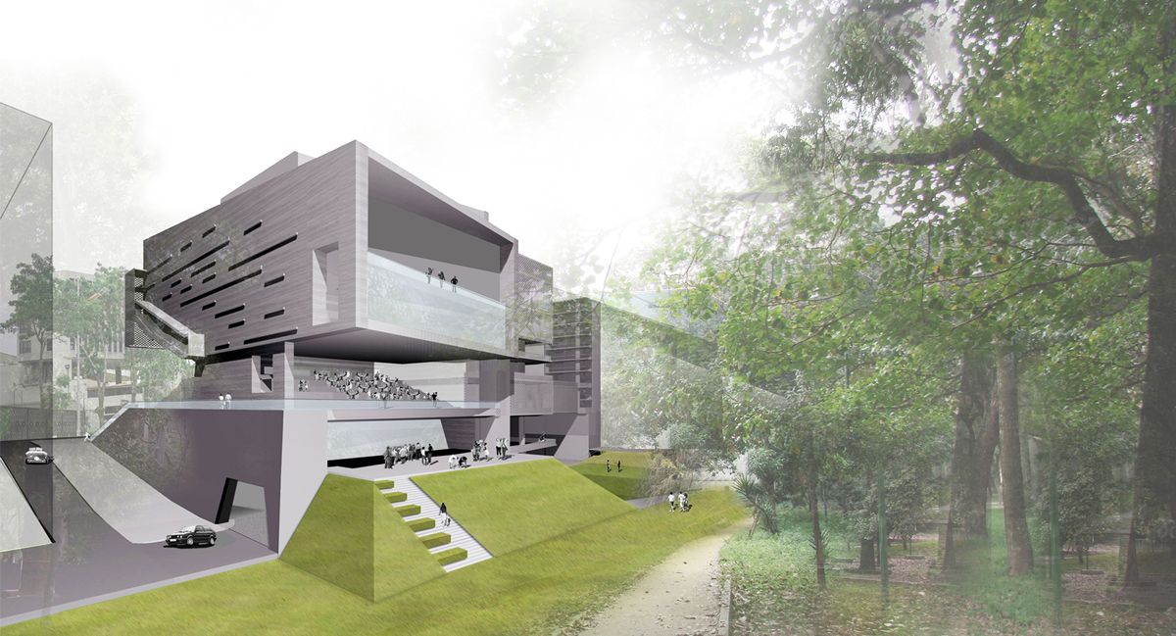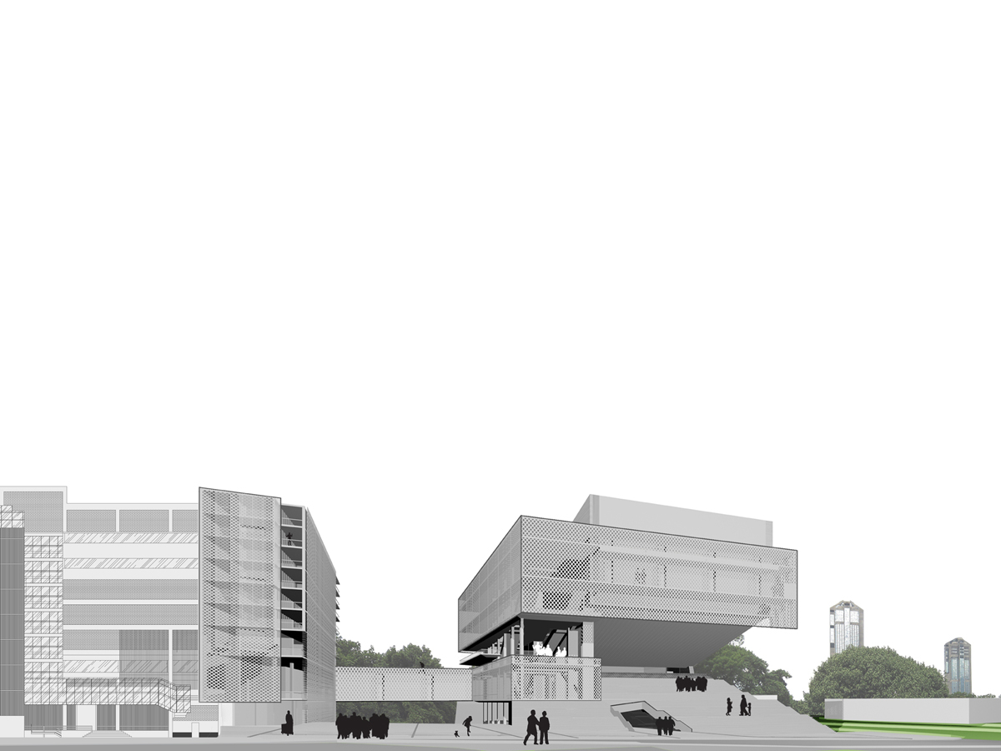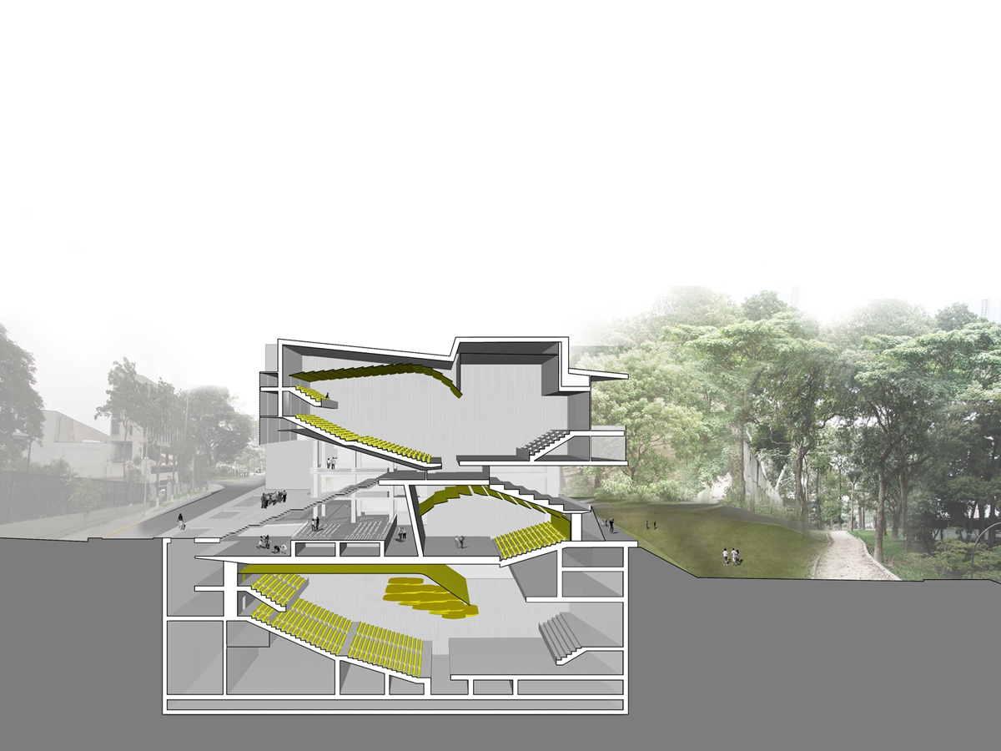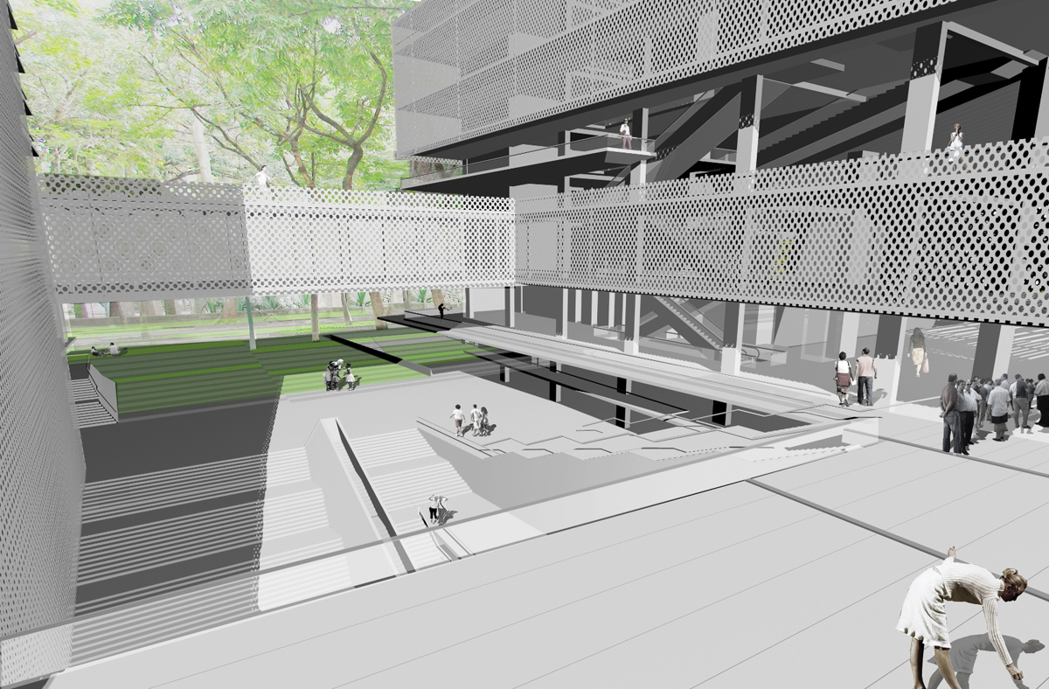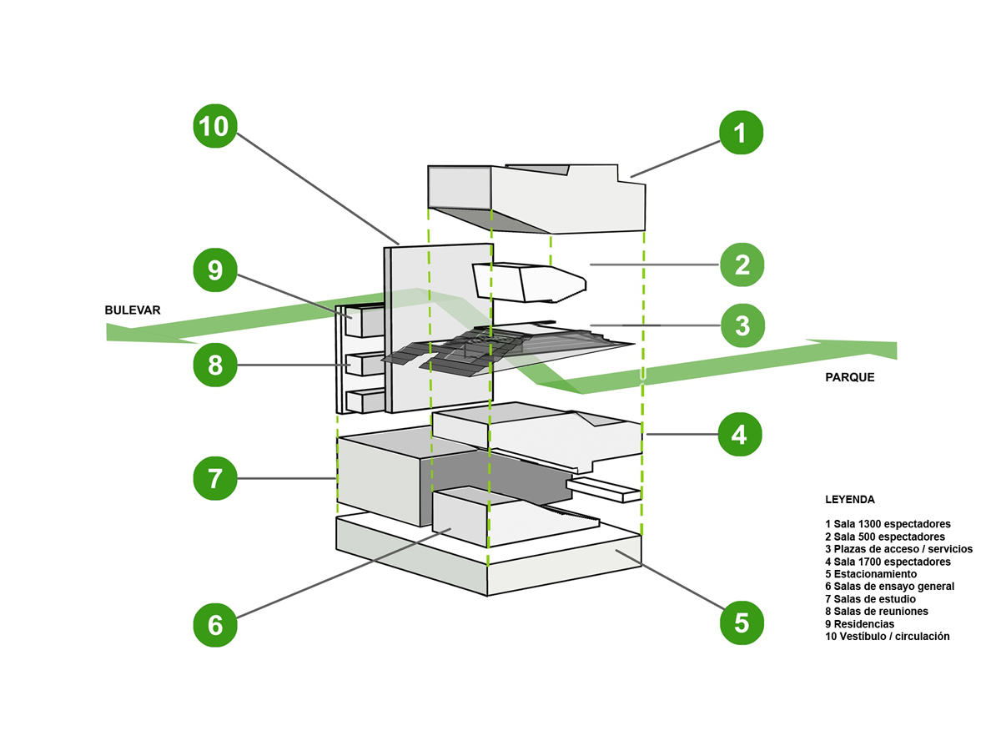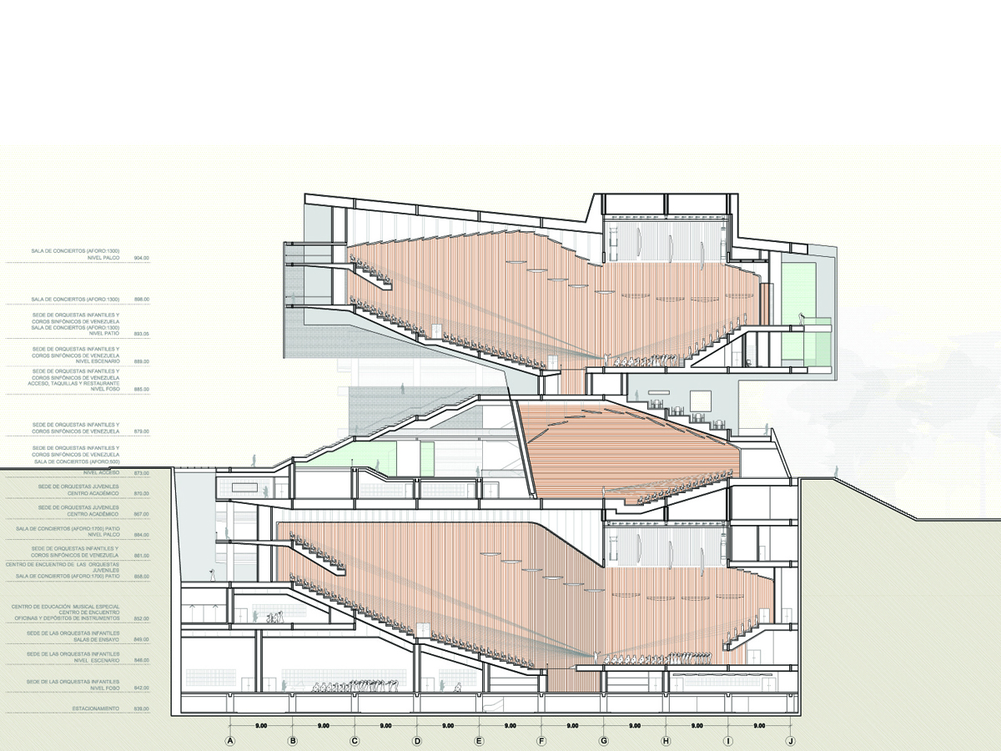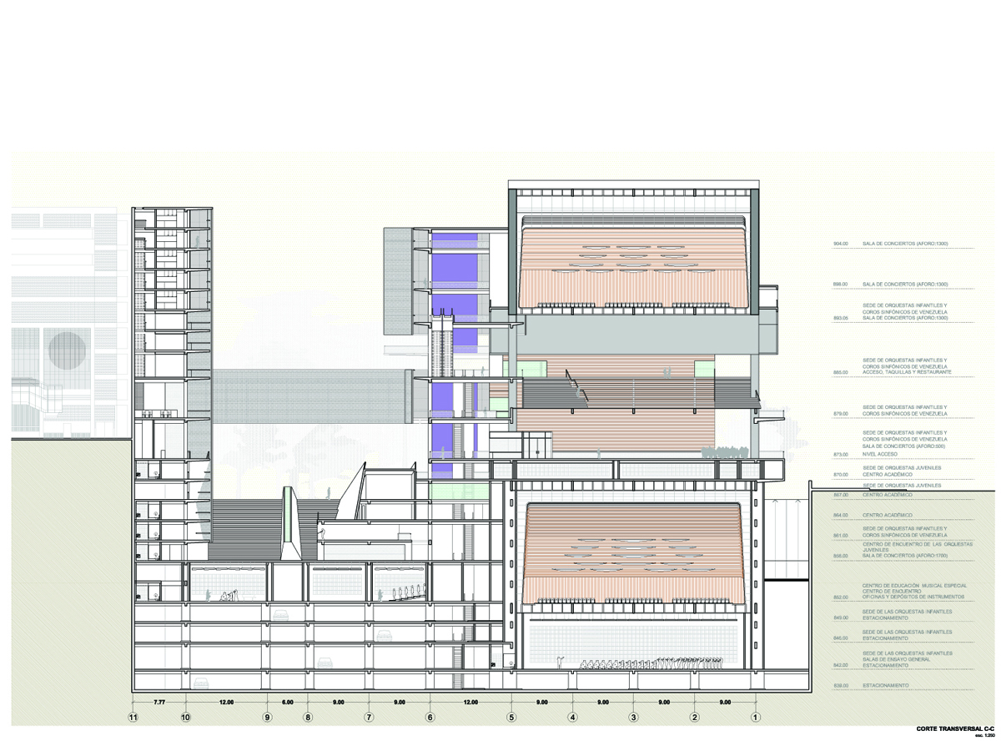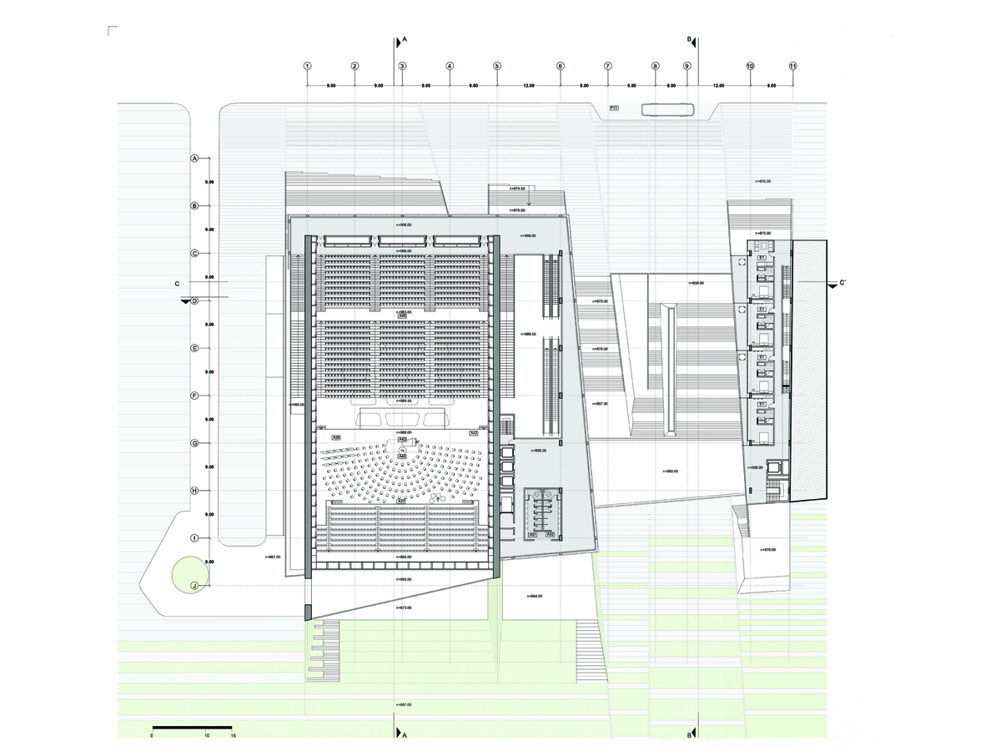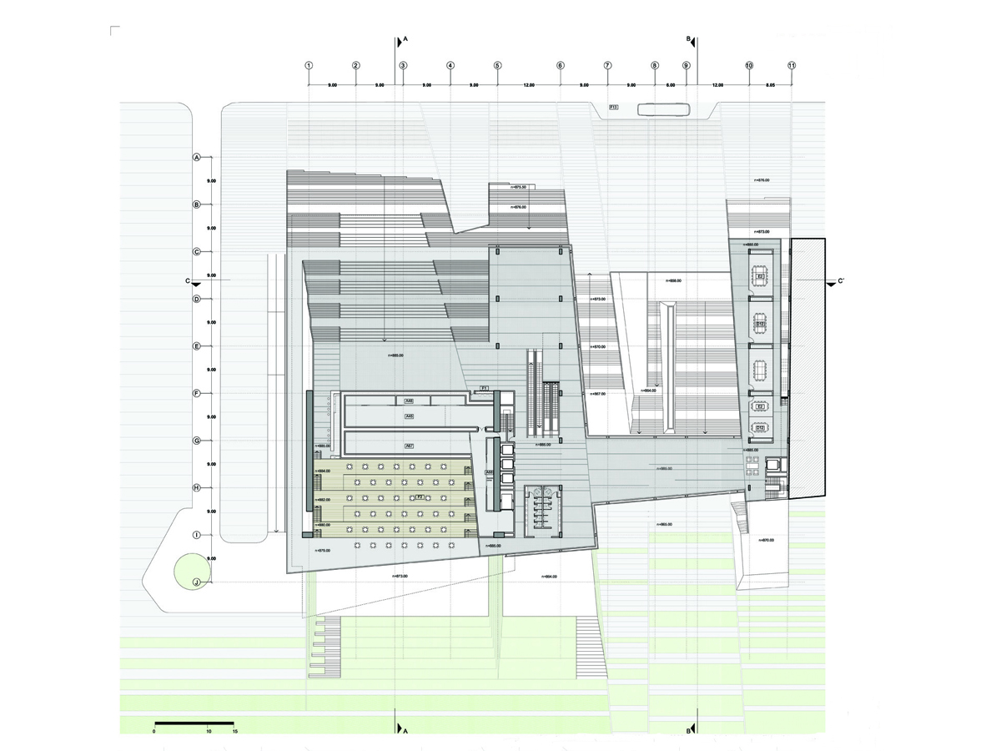CIASMB Headquarters
Simón Bolívar International Social Action Complex for Music.
Competition.
Caracas, Venezuela. 2010.
Not so long ago Amador Bendayan Boulevard and Los Caobos Park enjoyed a connection that now seems lost, due to the presence of a set of buildings that form a barrier towards the Park. This proposal aims to recover the intimacy of past times.
To reintegrate the Park with its surroundings, the proposal is based on three primary architectural elements: a mediating base with a large suspended mass, a crevice that becomes a patio, and a wedge placed against the blind façade of the neighboring Center of Social Action for Music.
The base is simultaneously an urban reception area, an encounter with the city, and a place for the expansion and informal enjoyment of musical activity. It consists of a flat sector in contact with the Boulevard, as well as a terraced part that serves as the roof for the 500-person-capacity hall of the Headquarters for Children’s Orchestras and Symphonic Choruses of Venezuela. Suspended over the base is the mass of the 300-person hall of the Academic Center for Youth Orchestras, which defines the type of use for which the Complex is designed.
The crevice that becomes a patio creates a great urban portal framed by a bridge connecting the two main bodies of the complex. It is a great empty space that establishes a new north-south connection between Los Caobos Park and its more northern context; at the same time it allows natural ventilation and lighting for the rooms, primarily benefitting the rehearsal and studio rooms.
The wedge placed against the blind face of the newly built Center of Social Action for Music, allows creating a new façade of activities towards the Complex. This houses the residences, the main activities related to the outside, and some general services. Through this wedge and the bridge that connects with the rest of the complex, a functional connection can be established with the neighboring music center.
Special emphasis has been placed on achieving an optimum acoustic performance, both in the large halls and in each of the general practice rooms or different types of studio rooms. The choice of the general shape of the large halls that avoids opening in a fan shape to disperse sound, the careful design of the lines of sound diffusion, and the preliminary location of the roof’s diffuser panels, guarantee a fitting acoustic performance in the development of the future project.
Obviously a large excavation is proposed, but this has compensations and advantages, given the current nature and location. Construction of efficient and cost-effective retaining walls is available in Venezuela. The use of dirt from the excavation can be applied to recreate the slopes of the Park’s northern border, which would make it level with the Boulevard. The eventual presence of water in the excavation would highly favor Park maintenance, since a large well could be created to assure irrigation, particularly in periods of prolonged drought.
Overall, several important goals are accomplished to benefit not only the individual institutions for musical learning and expression, but also urban life at the metropolitan, national and international levels.
Architecture:
Arch. Ana Lasala
Arch. Isabel Lasala
Arch.Eduardo Kairuz
Collaborators:
Arch. Silvia de Lasala
Arch. Silvia Caradonna
Arch. Mariana Lugo
Arch. Verónica Santamaría
Arch. Valentina Valera
Arch. Anamargarita Baasch

