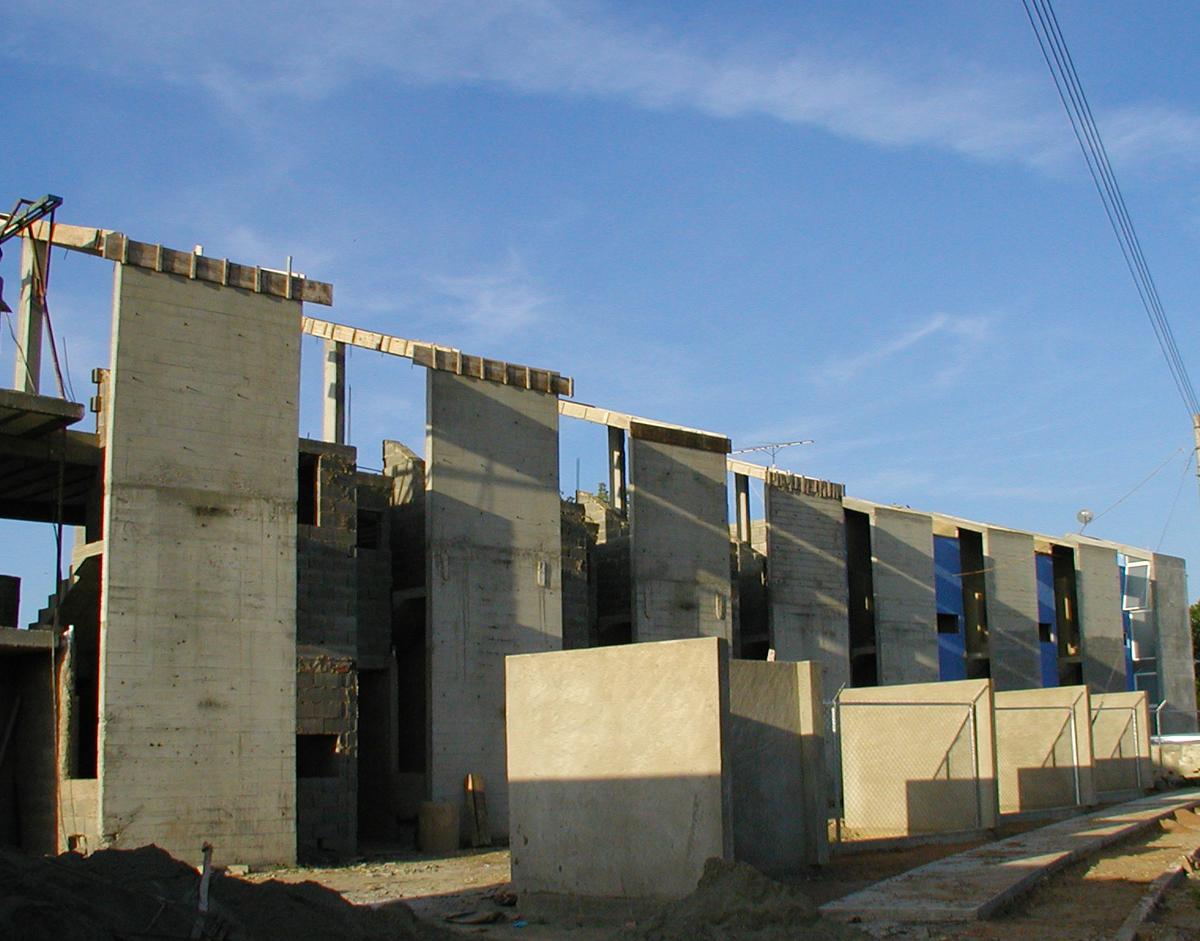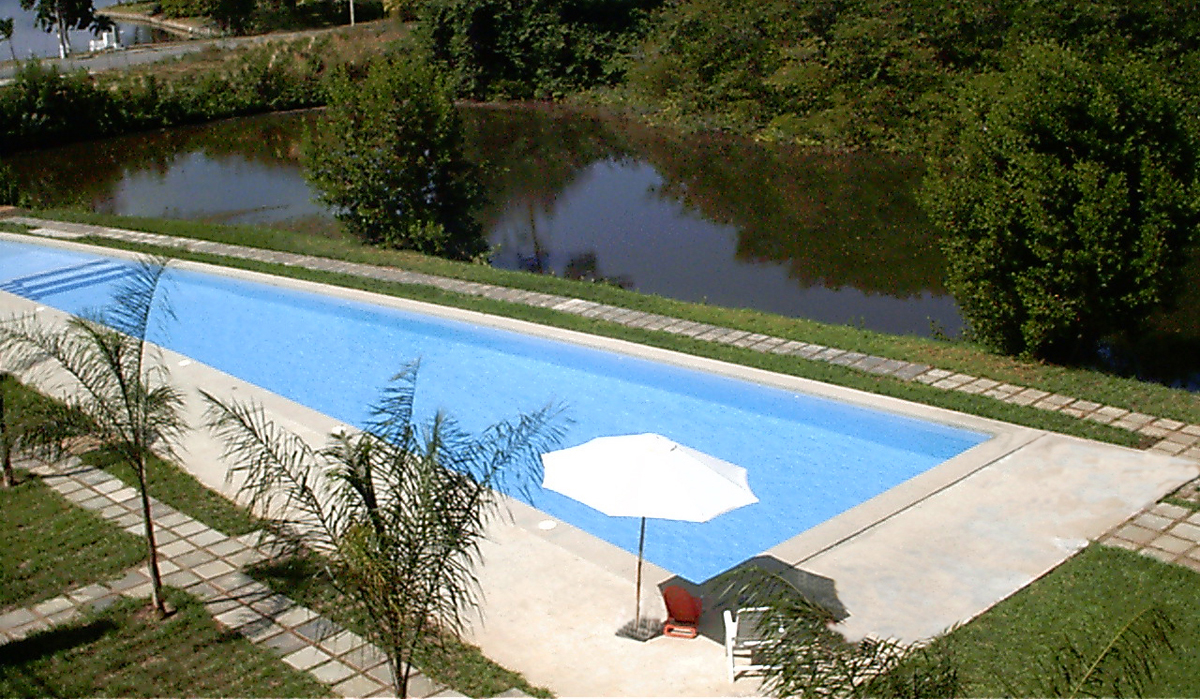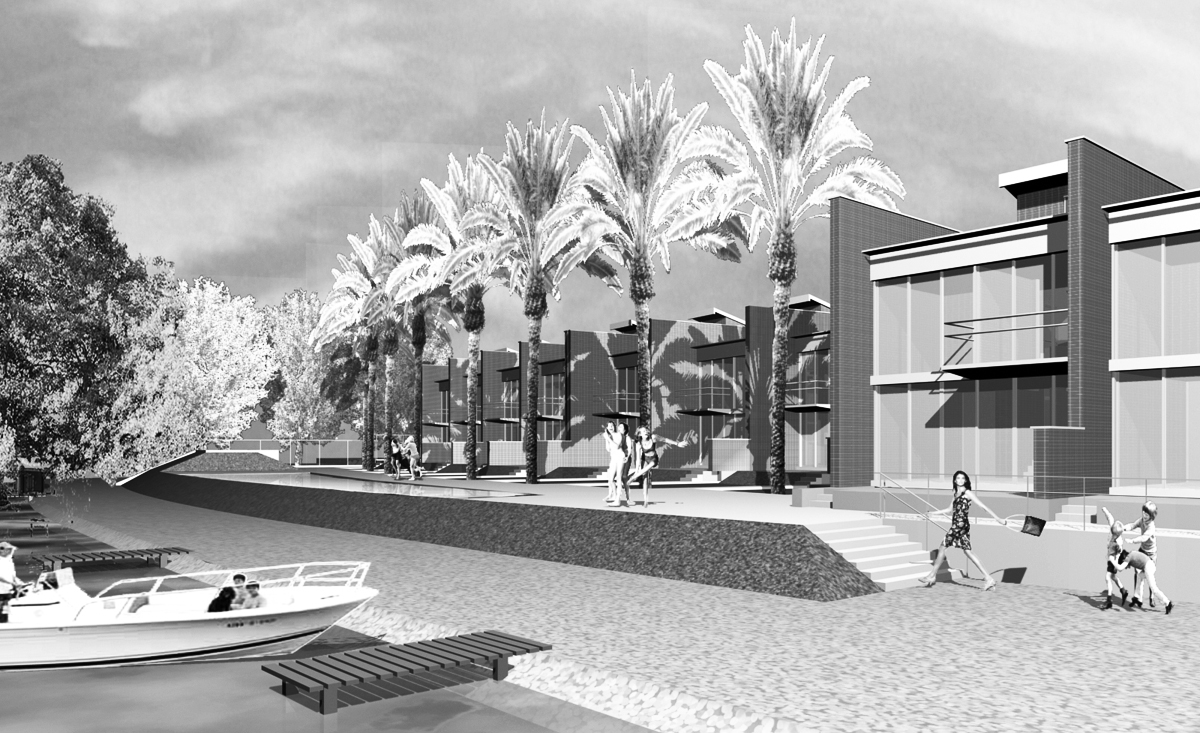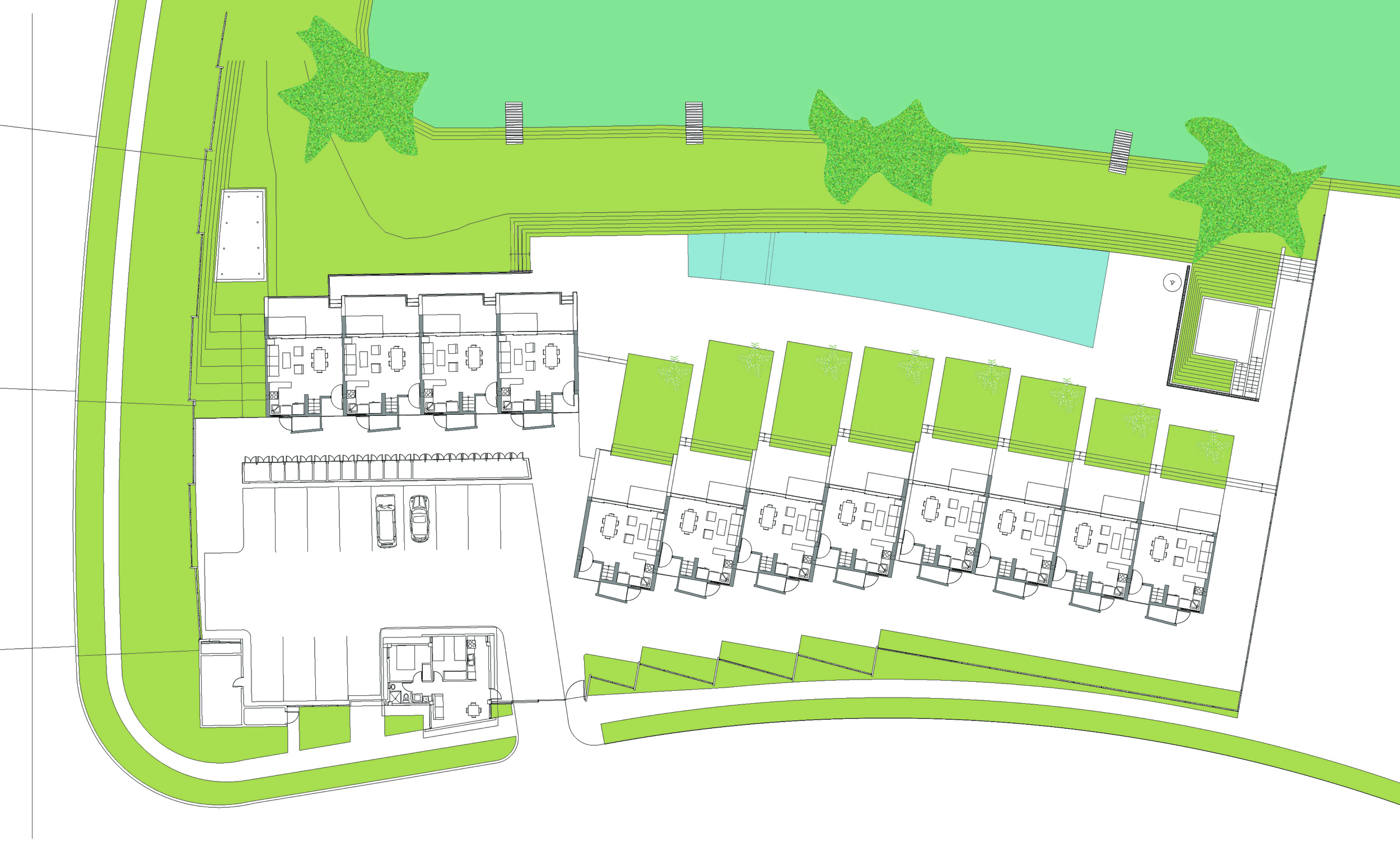Laguna Escondida Vacation complex
Rio chico, VENEZUELA. 2001.
The Laguna Escondida (Hidden Lagoon) housing complex responds to the new demand for recreational housing in the region, due to its natural attractions and to growth resulting from the recent collapse from natural disasters of the coastline near Caracas.
Special care was given in this small development to maintain the fragile canal ecosystem that is its main attraction.
The complex was conceived taking into account the splendid view of the closest canal, which coincides with the best orientation. The number of houses to be built thus arose as a function of creating the best visuals and most favorable orientation, rather than trying to maximize the allowed percentages for location and construction. This provided the opportunity to enjoy large common green areas integrated with the nearby canal.
The housing concept was based on an integrated social area, including the kitchen, on the ground floor, with a panoramic view towards the canal. The upper part of the social area includes a bedroom and intimate sitting room, both with panoramic views of the mangrove. The area for the bedrooms is covered by an accessible terrace with a small Jacuzzi, where the laundry and air conditioning are also located.
Architecture:
Arch. Ana Lasala
Arch. Isabel Lasala
Arch. Silvia de Lasala
Collaborators:
Arch. Armando Elías
Arch. Yudmar Reyes
Structure:
Eng José Luis García Conca
Eng. José Manuel Velásquez
Electric Engineering:
Eng. Elio Díaz
Sanitary Engineering:
Eng. Gerardo Trotta
Mechanical Engineering:
Eng. Gerardo Trotta





